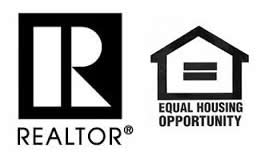Step into timeless elegance with this one-of-a-kind home, designed by renowned architect Bill Mattison. Combining unmatched character with modern luxury, this residence exudes charm and sophistication. The front exterior features a circular driveway, striking curb appeal, tall shutter-framed windows, and a grand staircase leading to a second-story balcony, capturing the essence of Southern style. Inside, this 3-bedroom, 3-bathroom home offers exquisite hardwood and brick flooring, blending warmth with luxury. Two distinct living areas provide versatility for everyday living and entertaining. The formal living room is bathed in natural light, while the cozy den showcases a stunning wood-burning fireplace—perfect for intimate gatherings. The formal dining room, located off the living room and kitchen, is a true showstopper. A sparkling chandelier, French doors to the outdoors, and two thoughtfully designed closets for silver and fine china create a sophisticated space for hosting memorable dinners. A second fireplace adds grandeur. The luxurious primary suite serves as your private retreat, complete with marble finishes in the en suite bathroom. Enjoy direct access to the tranquil backyard—a perfect sanctuary to unwind. The gourmet kitchen is a chef’s dream, featuring a picturesque window above the sink, stunning marble countertops, double ovens, a gas stovetop, and beautiful bluestone floors flowing into the adjacent breakfast area—ideal for casual meals. A separate guest house adds incredible value, featuring a covered patio, an office, bedroom, and full bathroom—perfect for guests or a home office. The beautifully landscaped backyard invites relaxation and entertaining. Located on one of North Monroe’s most prestigious streets, this home offers tranquility and exclusivity, within the sought-after Monroe City School district. Don’t miss your chance to own this architectural masterpiece! Schedule your private tour.
Exterior Amenities
- Guest House
- Hard Surface Drv.
Cash,Conventional,Other



 James Christopher Christmas, Broker
James Christopher Christmas, Broker