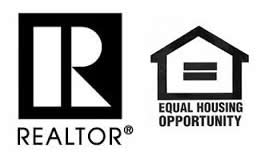LUXURY LIVING ON LAKE D’ARBONNE! When you think of “dream homes,” this is THE one! Walking into the spacious foyer of this 4-bedroom, 2.5 bathroom, 3,254 HSF luxury home, you know it’s something special. This Craftsman House features high ceilings, heavy crown molding, wide baseboards, custom light fixtures, Quartzite countertops and wood floors. The spacious den and dining area features a floor-to-ceiling, gas-burning fireplace with built-in shelving, vaulted wooden ceiling and huge windows. The updated, gourmet kitchen offers stainless GE Monogram appliances, new KitchenAid ice maker, a grand island, gas stovetop with pot filler, double ovens, walk-in pantry, and updated countertops and backsplash. The Master Suite features gorgeous views and an incredible bathroom with Carrera marble countertops, floor and walk-in shower, as well as double vanities. There’s a beautiful free standing tub and a huge walk-in closet with built-ins. The other three bedrooms offer large closets and there’s even a large upstairs bonus room with a mini-split system. Outside, you’ll find a screened-in back porch overlooking the lake with a gas-burning fireplace, mini-refrigerator, sink and grill. Situated on nearly one-half acre, the professionally-landscaped grounds feature a Rainbird 8-zone irrigation system, three-car garage with custom storage and an electric car charger, garage storage closet with a gun safe that remains, wrought-iron fencing, concrete seawall, and two water systems. The boathouse features two boat lifts, storage closet, sun deck, water/electric, as well as a private neighborhood boat launch with a dock. Extras include an upgraded thermostat, tankless water heater, foam insulation throughout entire partially-floored attic, a whole-house generator, security system, and a large utility room with pull-down hanging racks and granite countertops. Call today for your private showing!
Interior Amenities
- Cable
- Ceiling Fan(s)
- Garage Door Opener
- Security System
- Smoke Detector
- Walk In Closet
- Wet Bar
Exterior Amenities
- Hard Surface Drv.
- Paved Street
Appliance Amenities
- Convection Oven
- Dishwasher
- Double Oven
- Garbage Disposal
- Gas Surface Unit
- Microwave
- Range Hood
- Washer/Dryer Connect
Cash,Conventional



 James Christopher Christmas, Broker
James Christopher Christmas, Broker