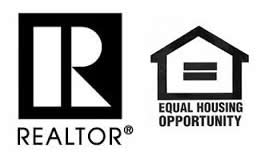2410 Timberlane Drive $279,900
Spaciousness meets comfort in this delightful abode at 2410 Timberlane Drive. Spanning 3281 heated square feet, this charming home boasts 4 bedrooms and 3 full baths, offering ample space for all your needs. The well-appointed kitchen features custom-made floor-to-ceiling cabinets (with surprise features!), large drawers for storing pots and pans, stainless-steel appliances, including an oversized double oven, microwave, gas stovetop, and dishwasher. The adjacent breakfast area is bathed in natural light from windows overlooking the backyard, perfect for enjoying your morning coffee. A cozy living room, formal dining area, and den complete with built-ins, a wall of windows, and a fireplace are ideal for gatherings or a quiet night at home. The master suite is a perfect retreat with its own bath and a spacious walk-in closet. All 4 bedrooms are downstairs ensuring that everyone has their own comfortable space. But there’s more to see on the second floor where a large bonus room awaits, complete with a full-size bath, offering versatility as another bedroom, office, media or game room, or even a playroom for the kids. Plus, there's an expansive walk-in attic to simplify organization with its amazing storage space and to provide easy access to the systems. The practicalities of daily life are well-catered to in this home with a laundry room featuring a sink, a cedar walk-in hall closet, an oversized patio, large storage building, concrete pad for boat, and a wooden fence with a double gate to get your grownup toys in and out! Located in a convenient spot near 165N, ULM, and the heart of Monroe, this home offers easy access to amenities while maintaining a peaceful neighborhood vibe. Recently spiffed and polished, this residence is ready to welcome you home to a blend of comfort, functionality, and charm.
Interior Amenities
Exterior Amenities
Landscape Amenities
Appliance Amenities
Cash,Conventional
2410 Timberlane Drive
Monroe, Louisiana 71201
Monroe, Louisiana 71201
Subdivision: FOREST HOMES
Parish: Ouachita
Sale Type: For Sale
Ref #: 209923
Category: Residential
Listed by John Rea Realty [For Sale]
- Beds
- 4
- Baths
- 3
- SqFt
- 3,942
- Lot Size
- .39 Of An Acre
- Lot Acres
- 0.39
- Lot Type
- Cleared Lot
- Heat
- Natural Gas,Central,Multiple Units
- Cooling
- Central Air,Multiple Units
- Siding
- Brick Veneer
- Roof
- Architecture Style
- Year Built
- 1980
- Zoning
- res
- School District
- NEVILLE CY
- Style
- Traditional
- Garage Type
- Attached Garage
2410 Timberlane Drive
Monroe, Louisiana 71201
Monroe, Louisiana 71201
Subdivision: FOREST HOMES
Parish: Ouachita
Sale Type: For Sale
Ref #: 209923
Category: Residential
Listed by John Rea Realty [For Sale]
Please complete the form below to request a showing for this property. We will review your request and respond to you as soon as possible. Please add any additional notes or comments that we will need to know about your request.
2410 Timberlane Drive
Monroe, Louisiana 71201
Monroe, Louisiana 71201
Subdivision: FOREST HOMES
Parish: Ouachita
Sale Type: For Sale
Ref #: 209923
Category: Residential
Listed by John Rea Realty [For Sale]



 James Christopher Christmas, Broker
James Christopher Christmas, Broker