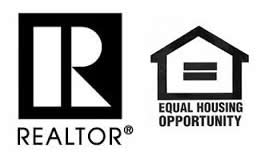4113 Chauvin Lane $1,250,000
Magnificent home in one of Monroe's premier subdivisions, Belle Pointe! Custom built home with one-of-a-kind features and all the amenities you could ever want! Upon arrival you will be blown away by the grandeur of this home's exterior, from its beautiful front door, brick, stucco and stone exterior, to its circle driveway, two garages and professional landscaping this home is sure to please. As you enter through the arched front doors you will find yourself in awe of the large foyer that allows for a sneak peak of the living room's windows across the back of the house, and showcases the beautiful stairwell w/ iron railing and two large windows that overlook the courtyard w/ fountain and allow for natural light to flood the space. Take note here of the tall ceilings and hardwood floors found throughout the majority of the home. To the left of the foyer is the office with granite countertops, custom built-ins and a large window looks out on the lush front yard. To the right of the foyer is the stairwell, half bath and formal dining room. The primary suite is a true retreat! This expansive room allows for a sitting area perfect for getting cozy w/ a cup of coffee and a book. It features 3 french doors that lead to the backyard and offers views of the sparkling pool. The primary bathroom boasts a soaking tub, large glass shower, and two separate vanities w/ granite countertops and their own sinks. The primary closets are to die for! The living room is the heart of the home! This room has a very homey feel to it. It features a gorgeous wood ceiling, a stone fireplace with built-ins on either side, 3 french doors that lead to the covered back porch, and a built-in aquarium. Off the living room is the breakfast area and a Chef's dream kitchen! The kitchen possesses GE Monogram Fridge and 6-burner gas stove w/ griddle and two ovens, Gen-Air trash compactor, granite countertops, island w/ sink and storage all underneath, convection oven &/or microwave, well-sized pantry...
Interior Amenities
Exterior Amenities
Landscape Amenities
Appliance Amenities
Cash,Conventional,Other
4113 Chauvin Lane
Monroe, Louisiana 71201
Monroe, Louisiana 71201
Subdivision: Belle Pointe
Parish: Ouachita
Sale Type: For Sale
Ref #: 209844
Last Updated: Tuesday, 07 May 2024 13:06
Category: Residential
Listed by John Rea Realty [For Sale]
- Beds
- 4
- Baths
- 5
- SqFt
- 7,139
- Lot Size
- .997 Of An Acre
- Lot Acres
- 0.99
- Lot Type
- Cleared Lot,Flood Zone
- Heat
- Natural Gas,Multiple Units
- Cooling
- Central Air,Multiple Units
- Siding
- Brick Veneer,Stucco,Stone Veneer
- Roof
- Architecture Style
- Year Built
- 2010
- Zoning
- res
- School District
- NEVILLE CY
- Style
- Traditional
- Garage Type
- Attached Garage
4113 Chauvin Lane
Monroe, Louisiana 71201
Monroe, Louisiana 71201
Subdivision: Belle Pointe
Parish: Ouachita
Sale Type: For Sale
Ref #: 209844
Last Updated: Tuesday, 07 May 2024 13:06
Category: Residential
Listed by John Rea Realty [For Sale]
Please complete the form below to request a showing for this property. We will review your request and respond to you as soon as possible. Please add any additional notes or comments that we will need to know about your request.
4113 Chauvin Lane
Monroe, Louisiana 71201
Monroe, Louisiana 71201
Subdivision: Belle Pointe
Parish: Ouachita
Sale Type: For Sale
Ref #: 209844
Last Updated: Tuesday, 07 May 2024 13:06
Category: Residential
Listed by John Rea Realty [For Sale]




 James Christopher Christmas, Broker
James Christopher Christmas, Broker